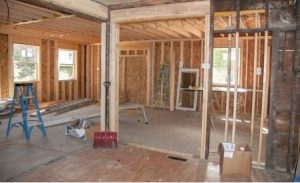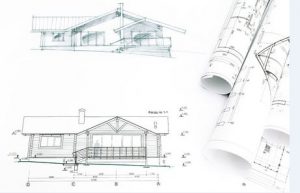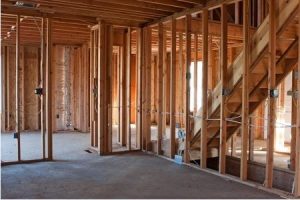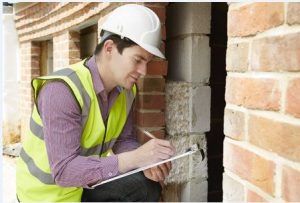 So you are planning on finally tackling that home addition that you always wanted. Good for you! Now comes the hard part: planning.
So you are planning on finally tackling that home addition that you always wanted. Good for you! Now comes the hard part: planning.
Planning your addition is certainly not as simple as it sounds, and a seasoned company of professional remodelers is needed to ensure that every component of your home addition fits together to your liking. Here are some of the most important factors to consider when planning an addition for your home.
Is There Any Zoning Restrictions That Need to Consider?
Zoning is perhaps one of the most important factors to keep in mind. It is imperative that you understand whether your addition will violate any zoning restrictions before you start work because if you finish the addition, and a code enforcement agent sees a violation, you could be asked to tear it down entirely – an incredibly detrimental and a monumental waste of money.
 The zoning laws in your area depend on where you live. For instance, in some residential areas, you are not allowed to build within 20 feet of the front of your property, in others, you can’t build 15 feet from the rear of the building. There are also limitations to how tall your structure can be as well as how close you can build to wetlands. With all of these restrictions in place, it is absolutely necessary that you know the laws before you build. At Reynolds Home Builders, we work with the local municipalities and home owner associations and can help you navigate the code approval and zoning process to ensure that your new addition meets all standards.
The zoning laws in your area depend on where you live. For instance, in some residential areas, you are not allowed to build within 20 feet of the front of your property, in others, you can’t build 15 feet from the rear of the building. There are also limitations to how tall your structure can be as well as how close you can build to wetlands. With all of these restrictions in place, it is absolutely necessary that you know the laws before you build. At Reynolds Home Builders, we work with the local municipalities and home owner associations and can help you navigate the code approval and zoning process to ensure that your new addition meets all standards.
Finding the Right Place on your Property to Build
One of the first steps in the addition process is also one of the most quickly forgotten: deciding where to build on your property.
If you are planning to build out from your house instead of building up, you need to first make sure that you have the space available on your property. First, reference the zoning laws as mentioned above. Then, it is time to think about how you want to build out, especially if you are short on space.
There are several ways to expand your home without doing a full addition, as well, sometimes only adding a small bump-out that takes up less space but expands the living space. As HGTV notes, you could consider adding some space to your bedroom to add in a bathroom or add a few feet to expand your closet into a walk-in.
If you’re looking to expand a full room or even add a whole new room, you’ll also need to consider how it will affect your property overall. Regardless of space available at your property, you’ll want to consider the impact of expanding into your yard or toward a property border and how that might impact your house’s overall aesthetics and appeal. Don’t forget that you’ll need to think about how an addition physically connects – you may have space, for example, behind a current bedroom, but how will you get to it easily without remodeling and adding a hallway? Working with our experts, we can help review your options and help complete a plan that will make your expansion as convenient as possible.
Installing and Connecting to Existing HVAC and Utilities
 For most home additions, you are going to want to have at least a few utilities connected in the new space. Many homeowners forget about this step and are at a loss when the addition is complete and they find out that they don’t have convenient access to water, air conditioning vents or electricity. It is imperative that you use a professional for these steps.
For most home additions, you are going to want to have at least a few utilities connected in the new space. Many homeowners forget about this step and are at a loss when the addition is complete and they find out that they don’t have convenient access to water, air conditioning vents or electricity. It is imperative that you use a professional for these steps.
Numerous factors need to be considered when planning your addition. As Networx notes, you need to plan ahead for running electrical lines, making sure that new connections are run properly and that no panel box upgrades are needed to accommodate the extra load. You also need to ensure that your heating and cooling system is extended and that it can handle the burden of keeping the additional living space comfortable. Don’t forget plumbing – especially if your addition includes a bathroom or laundry room space. You’ll need to have access to water and sewer lines, which can mean some significant rerouting in some instances.
Considerations When Building Up
 If you decide to build up and add another level to your home, you will have a whole slew of other considerations to keep in mind.
If you decide to build up and add another level to your home, you will have a whole slew of other considerations to keep in mind.
Most importantly, you need to have a professional come out to inspect your foundation to ensure that it is strong enough to handle your new addition. Chances are good that it may need some beefing up to withstand the new weight. Your first floor walls and load-bearing systems may also require adjustments, as Houzz notes.
Remember that you will also have to install or expand stairs, which can take up a lot of space in your new addition and existing floor plan. Just like an outward expansion, you’ll also need to be sure that you can get all wiring and plumbing lines up to the new space as well.
Make your Home Addition Easy with Reynolds Home Builders
As you can see, planning and implementing a home addition is no easy task. There are hundreds of hours of construction and setup that must be completed to get the job done, so leave nothing to chance, and trust in Reynolds Home Builders.
We specialize in additions and remodels, and we pride ourselves in the dedication we give to every home we work on. Creating an addition is no simple task, and there’s no simple or cookie cutter solution, but by working with our experts, we can consider every variable and go through your options with you to determine the best approach so that you can get the new features and space you’re looking for. To learn more or to get started on planning your home addition, call us today at 850-508-5076.